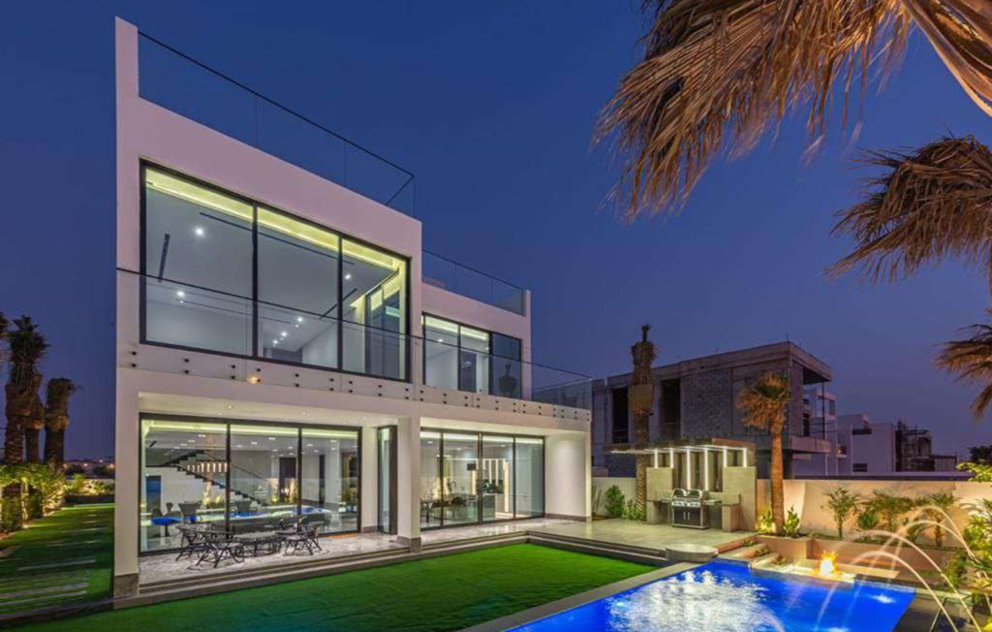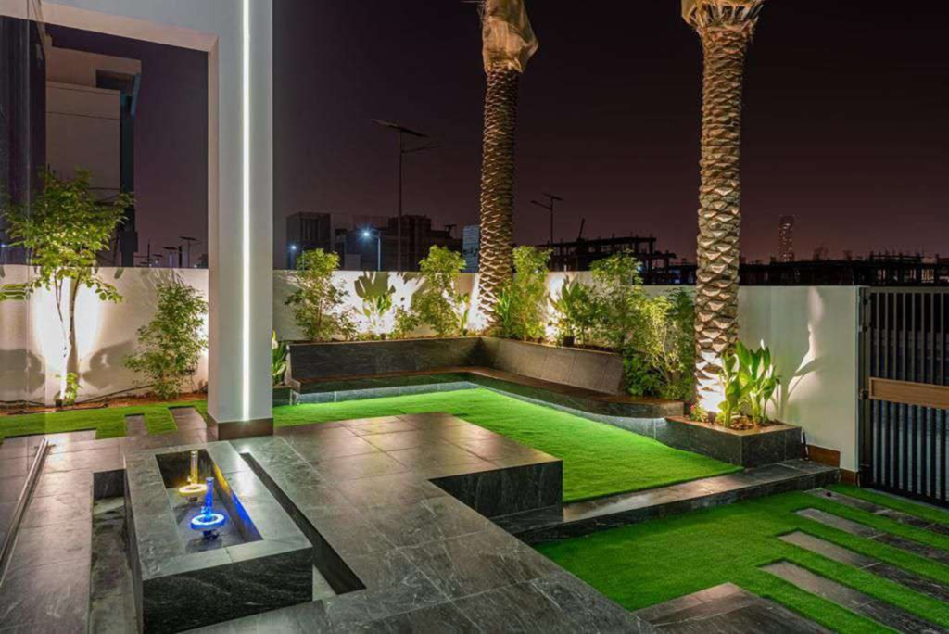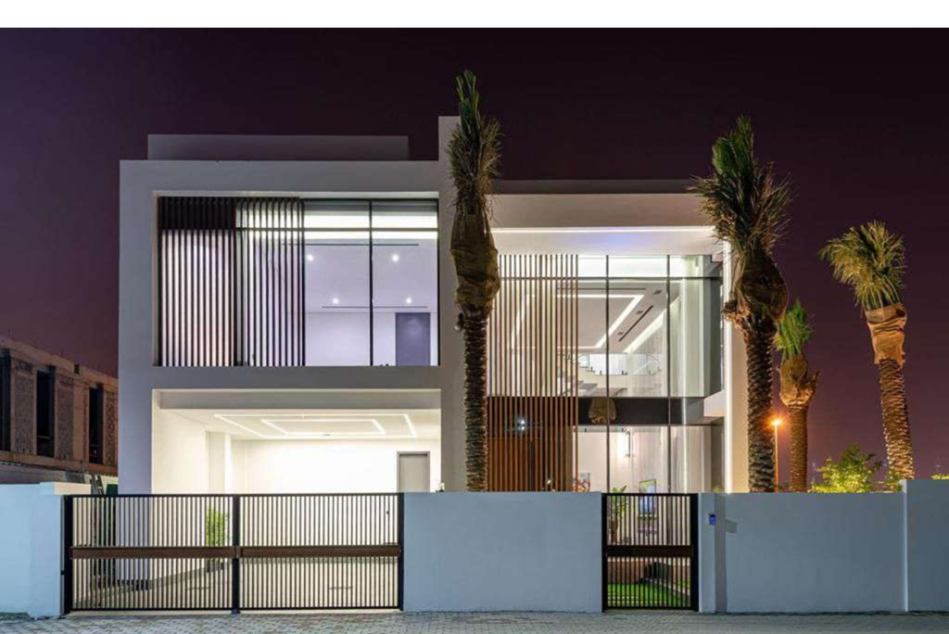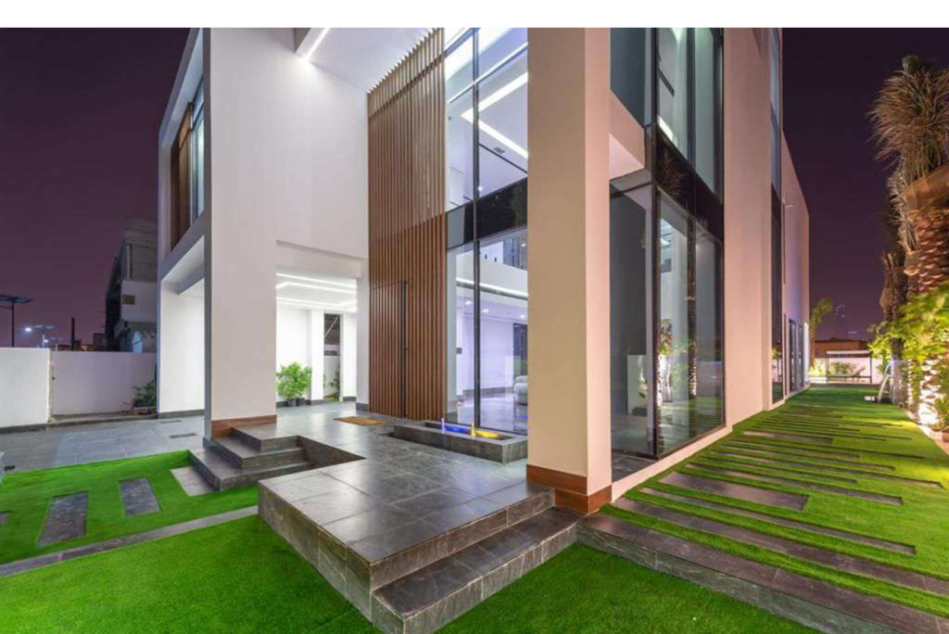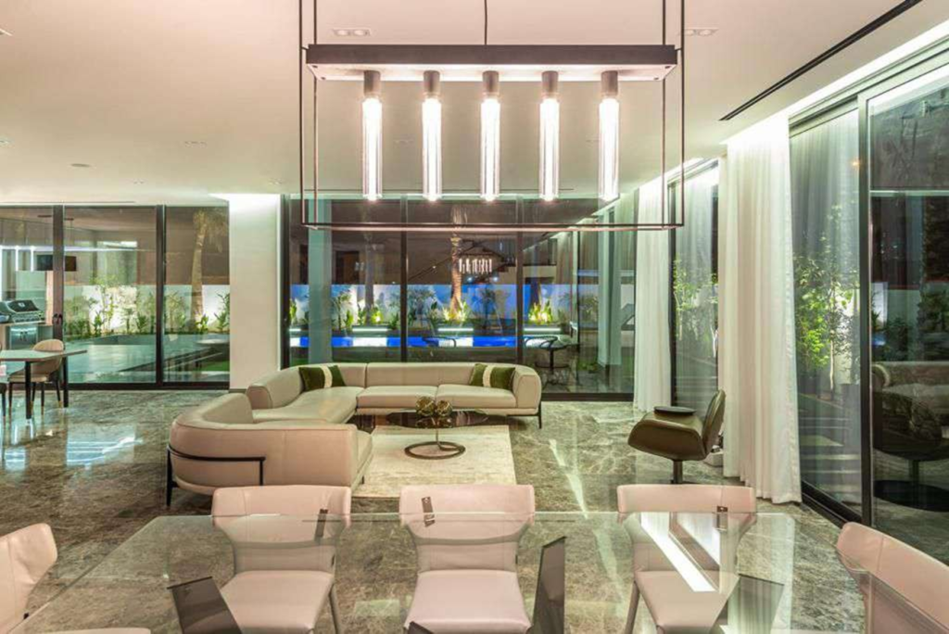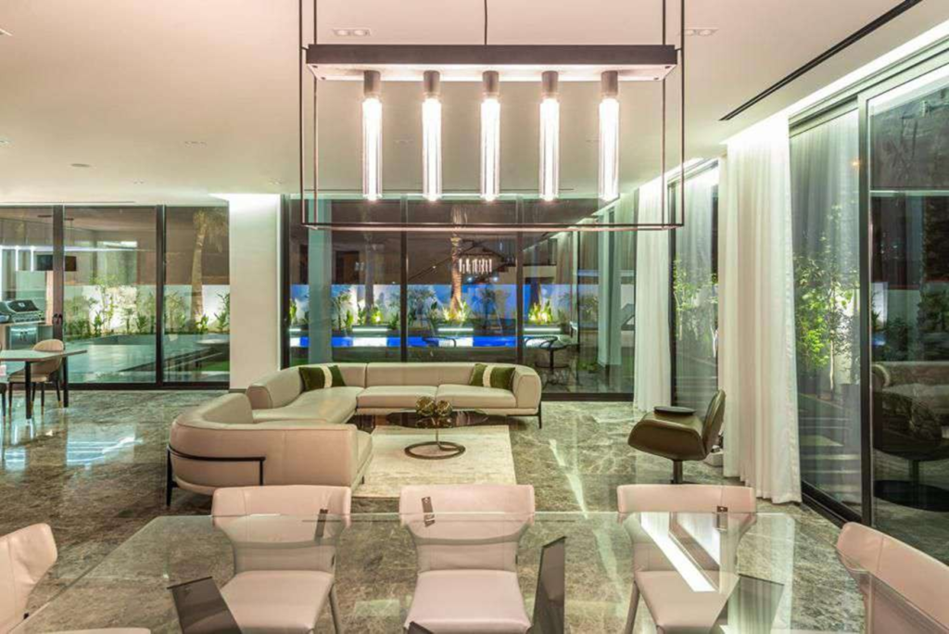At Bestrong Building Contracting LLC, we’re not just contractors, we’re visionary engineers. With unwavering commitment.
Company
Contact
+971 50 907 0548
info@bestrongdubai.com
Office 2401, Al Ameri Tower, Al Thanyah First, Dubai
Bestrong 2025. All Right Reserved

